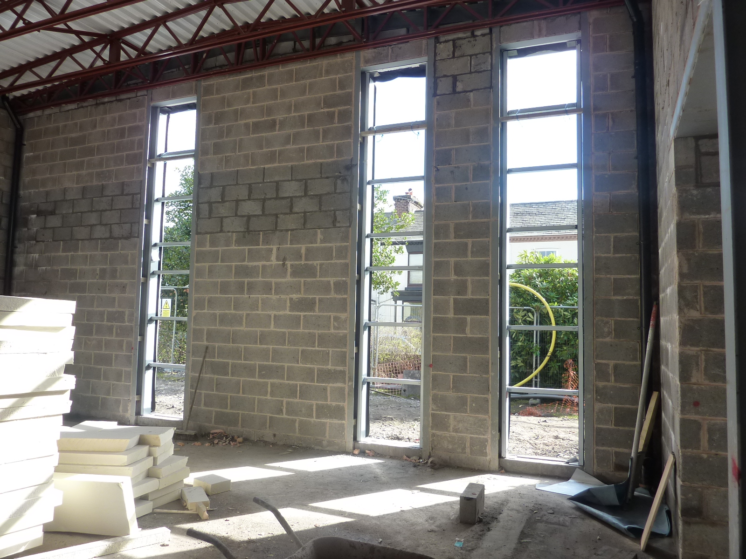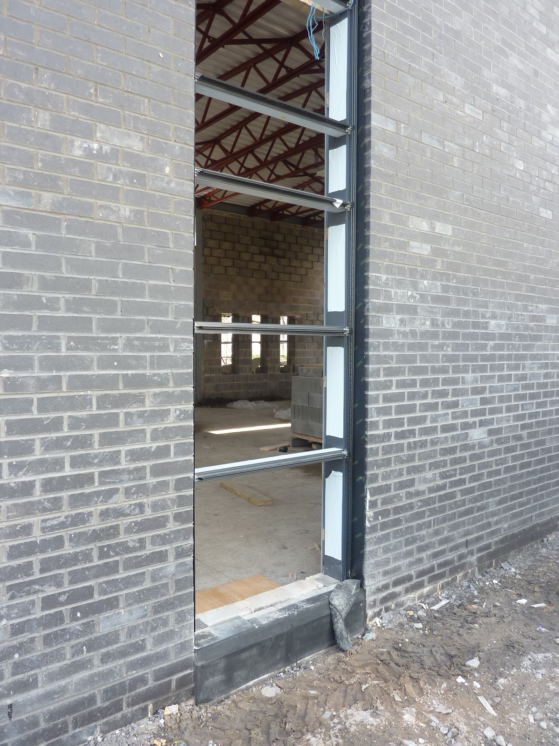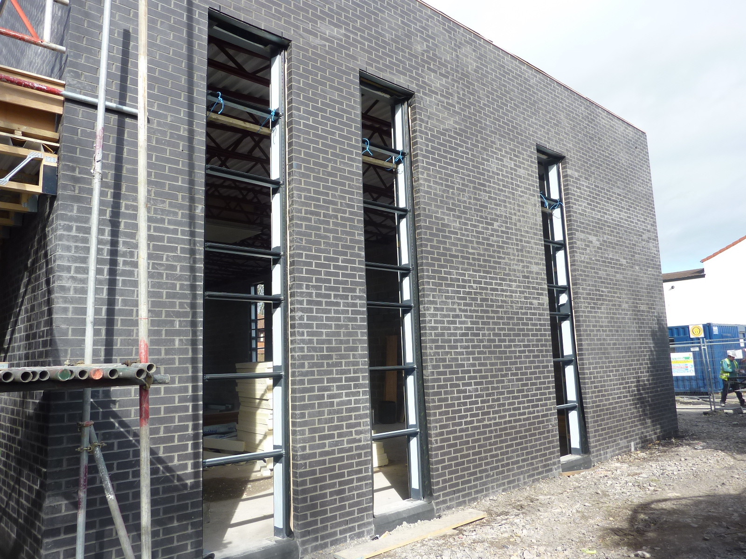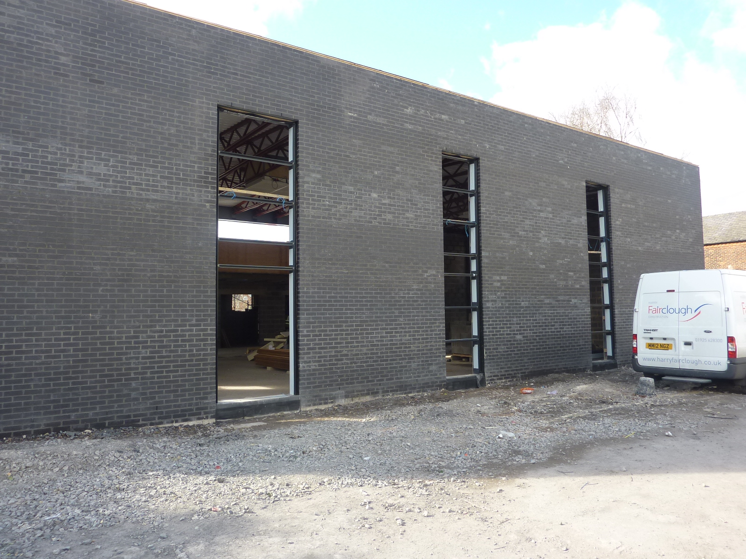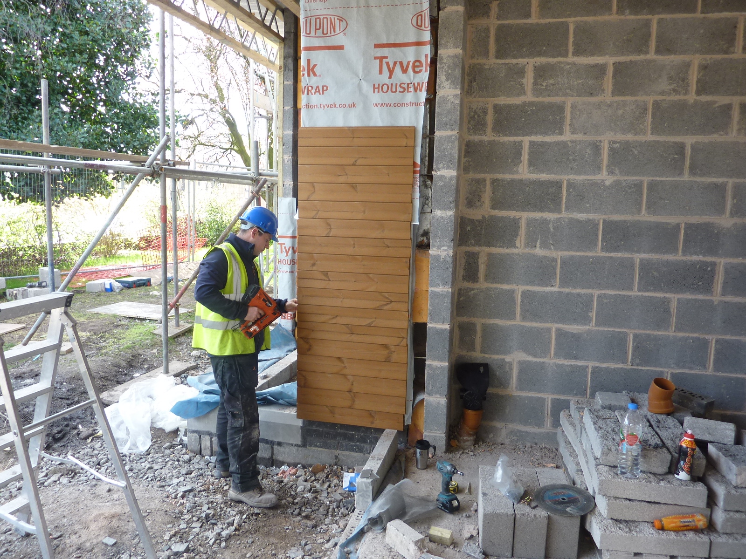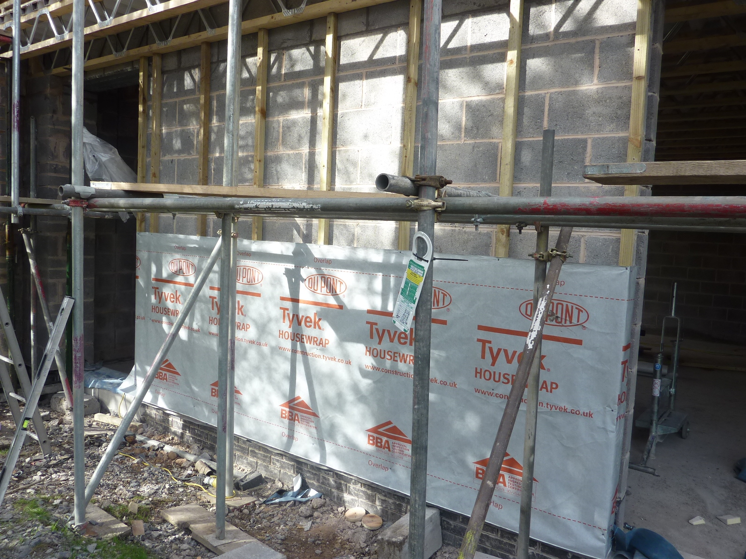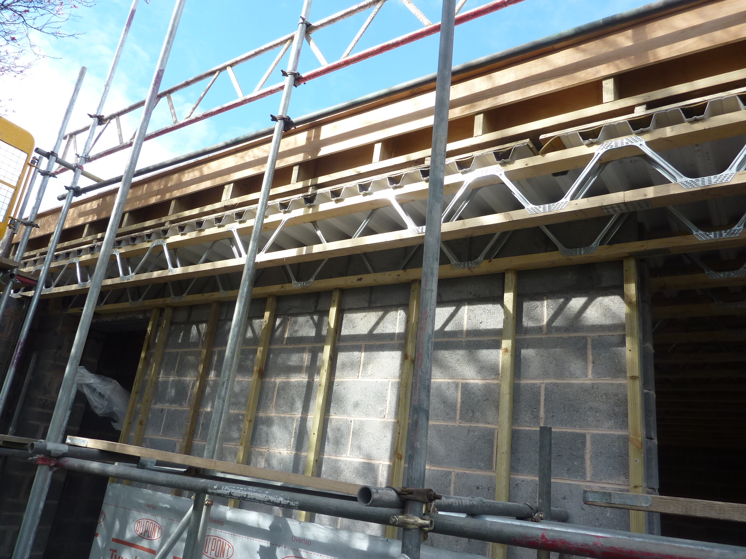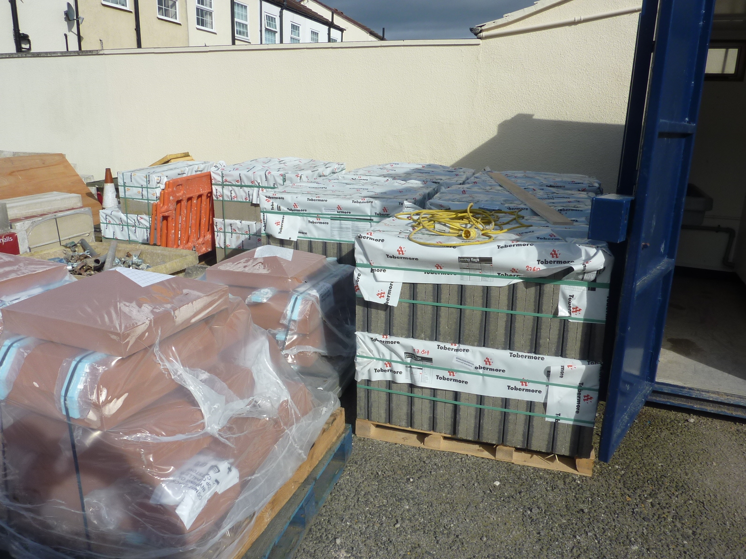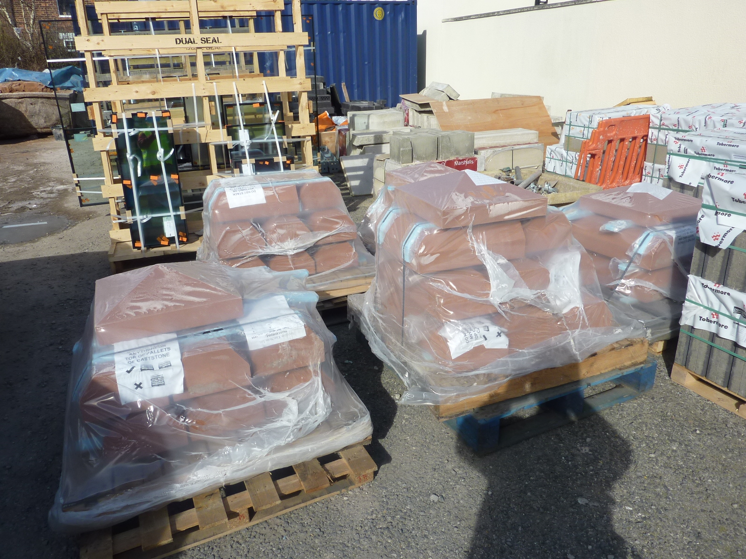Links to earlier (and later) pages, now by dates:




Thursday, 16th March, 2017
More progress today. Basic frames installed in front and side of main hall, working on those at rear.
Timber cladding being added to the front of the admin side of the building. The overhang across the fron it ready for the front panel to be attached.
Landscaping materials have arrived, paving slabs, and stone capping for the boundary wall.
