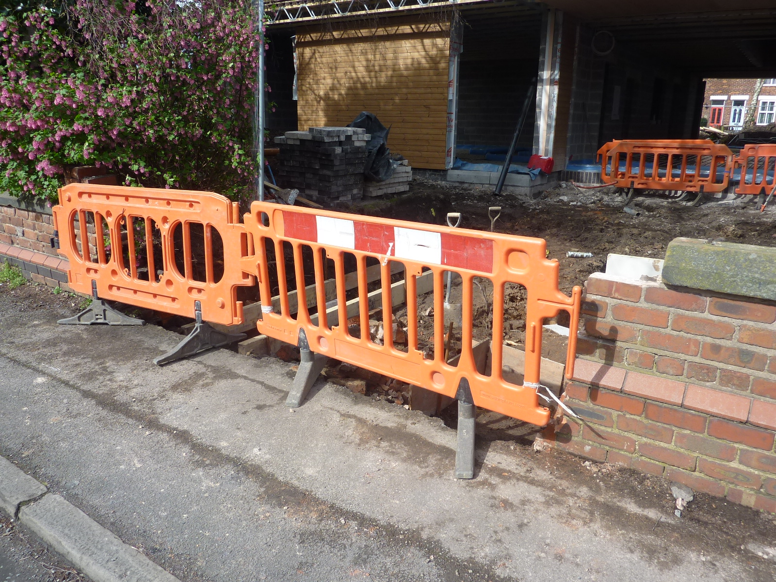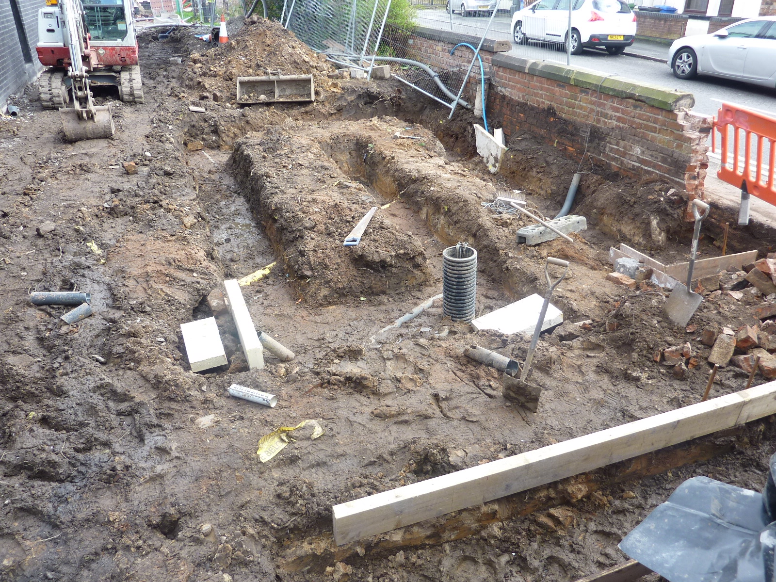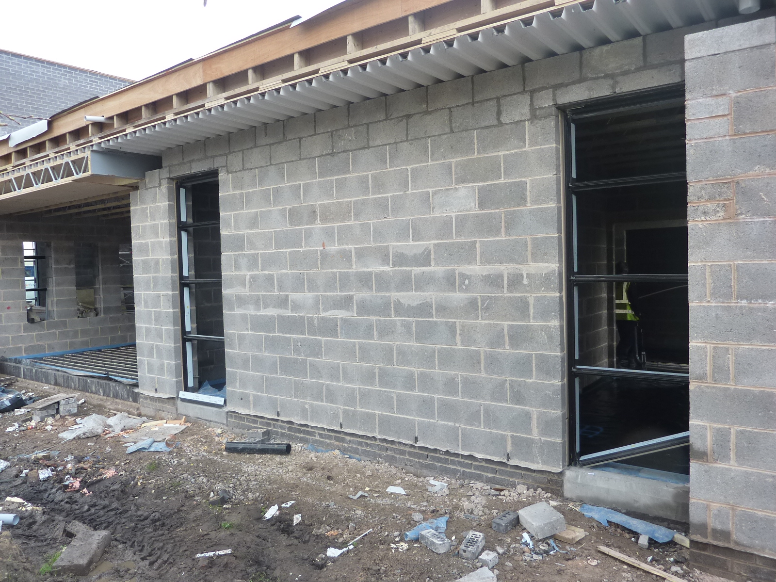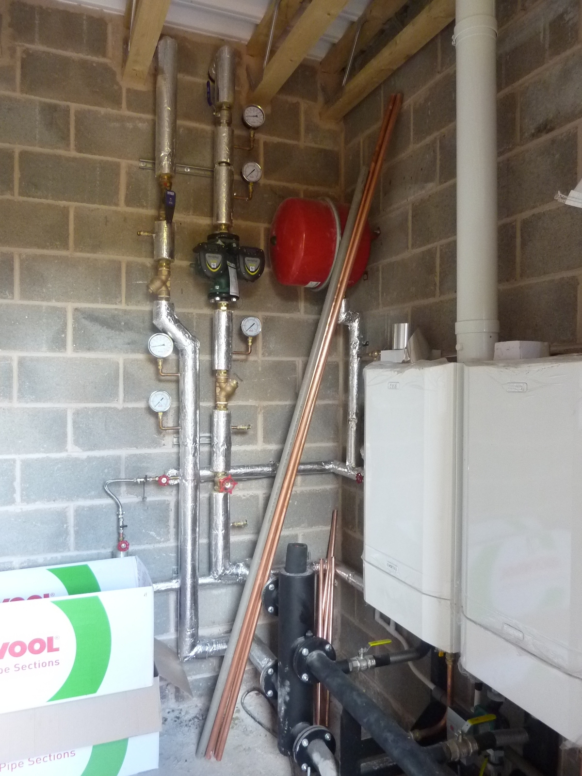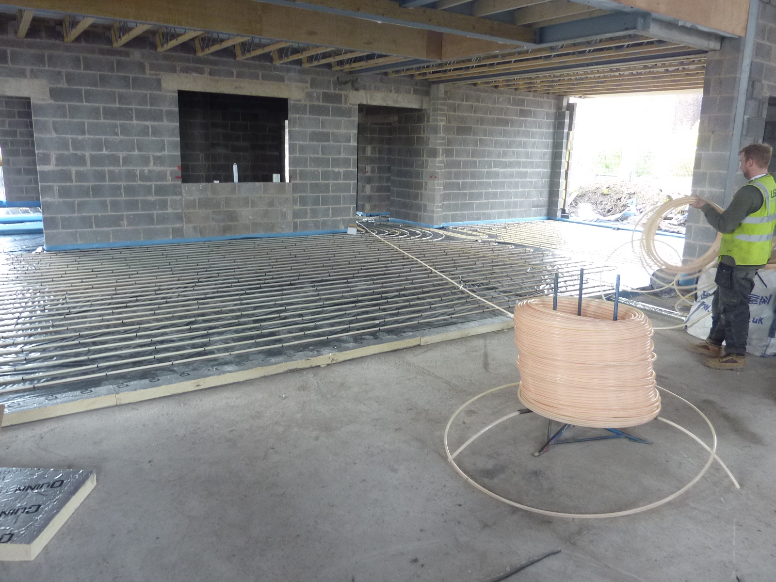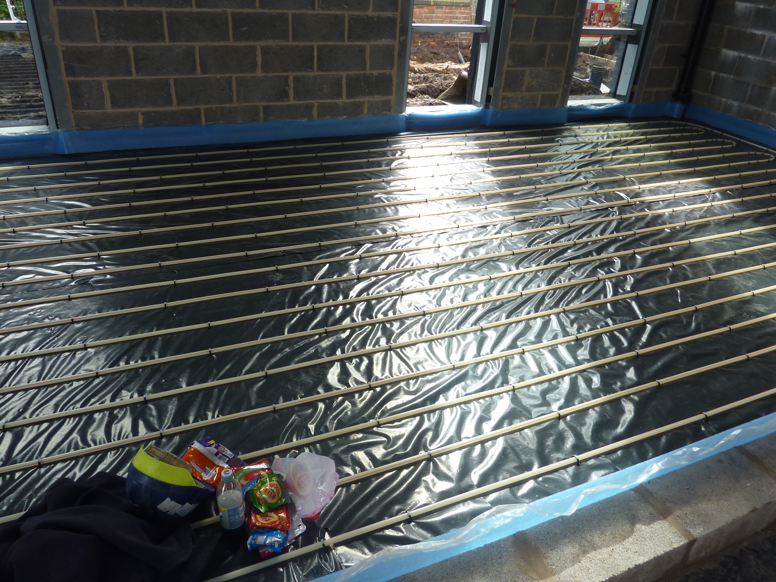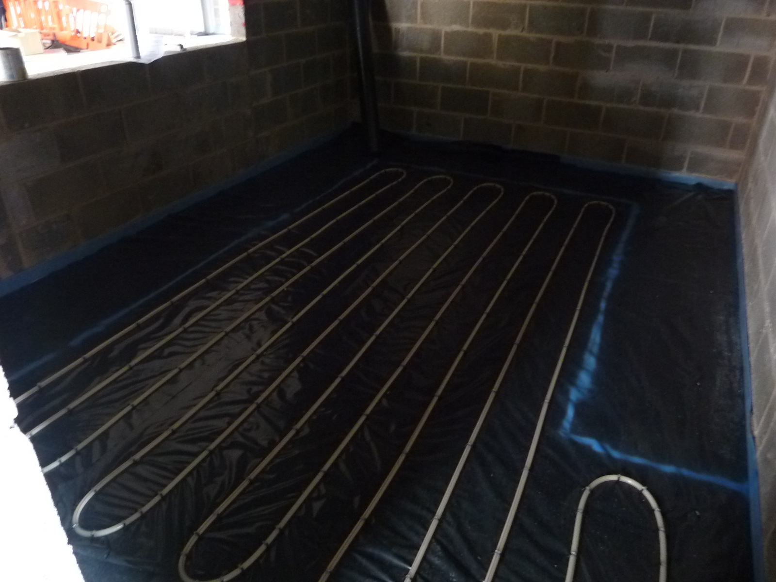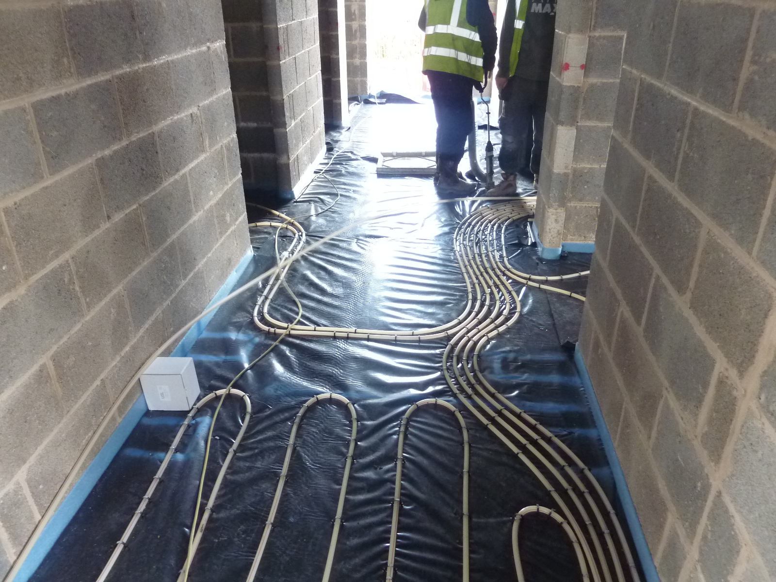Links to earlier (and later) pages, now by dates:




Thursday, 30th March, 2017
Things have moved on while I was away. The boundary wall has been breached, and ground behind prepared for concrete foundations for the access steps and ramp.
More window frames have been installed in the admin block and glass continues to be added, seemingly in random order.
All of the scaffolding has now been removed.
Inside, they were laying down the underfloor heating pipes. This will be covered by a cement screen, once it has been tested. The pipes are fed from a manifold in the utility cupboard adjacent to the toilets. The plumbing to connect up to this seems to have been installed, and the gas and water are now connected, so testing could happen soon.
